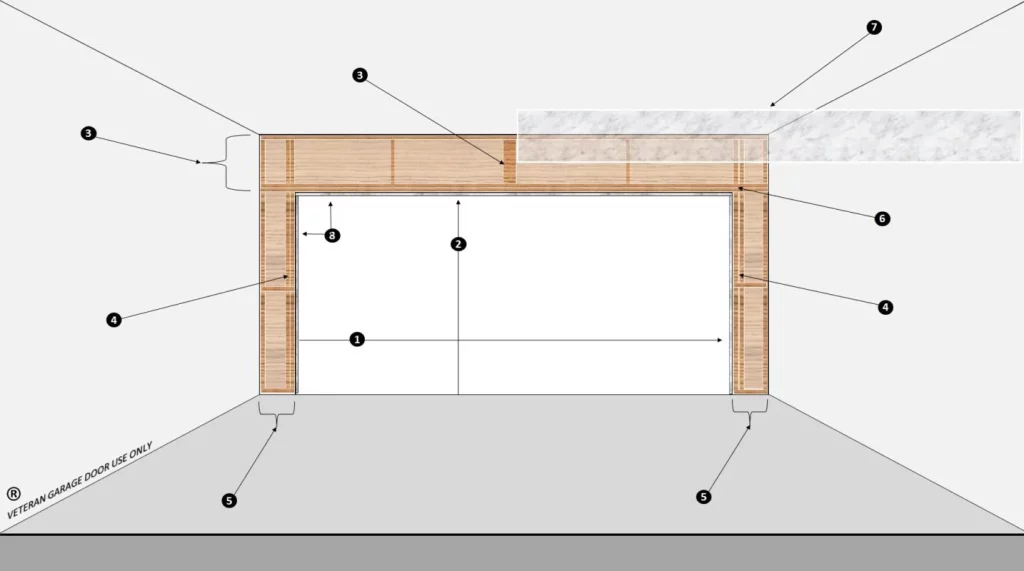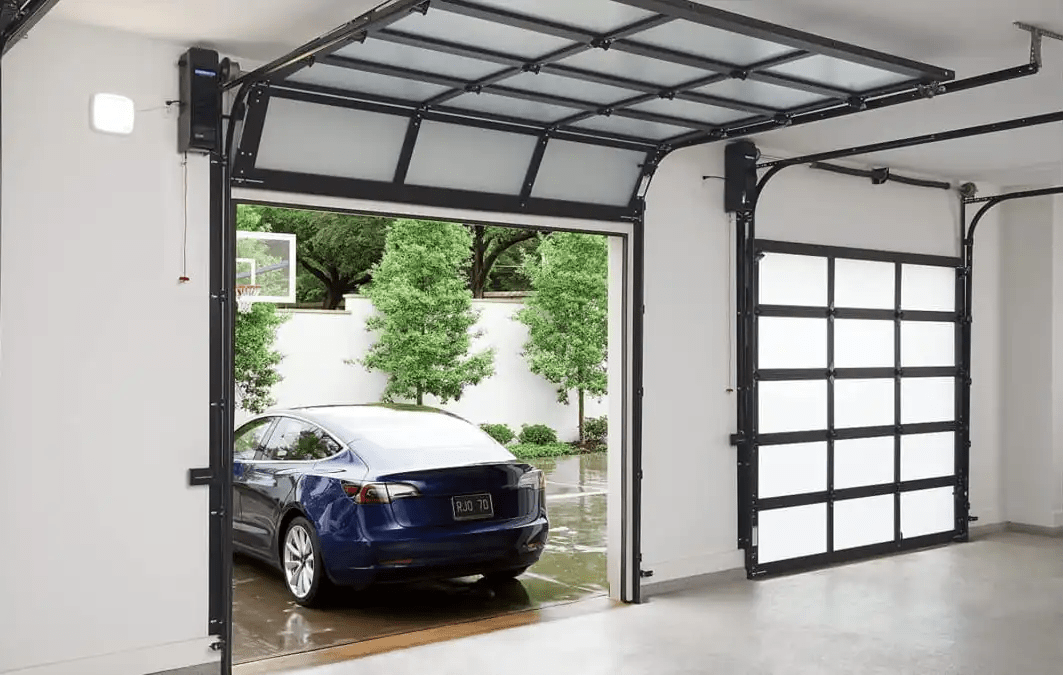When it comes to constructing or renovating a garage, one of the crucial elements to consider is framing for the garage door opening. Proper framing not only ensures the structural integrity of the garage but also influences the functionality and aesthetic appeal. In this comprehensive guide, we’ll delve into the essential tips and techniques for framing for garage door opening, providing you with valuable insights to create a sturdy and reliable structure.

Understanding Framing for Garage Door Opening
Framing for garage door opening lays the foundation for the entire garage structure. It involves the careful planning and execution of framing components to support the weight of the garage door and provide stability to the overall structure. The framing process includes several key steps, each of which contributes to the strength and durability of the garage.
Choosing the Right Materials
Selecting high-quality materials is paramount when framing for garage door opening. Opt for sturdy lumber, such as pressure-treated wood or engineered lumber, that can withstand the elements and support the weight of the garage door. Additionally, consider using corrosion-resistant fasteners to ensure longevity and durability.
Read too: No Power to Genie Garage Door Opener – Resolving the Issue with Ease: Troubleshooting Guide
Determining the Dimensions
Accurate measurements are crucial for framing for garage door opening. Begin by measuring the width and height of the garage door to determine the dimensions of the opening. Take into account factors such as clearance requirements and space for insulation to ensure a proper fit.
Installing Header and Jack Studs
The header and jack studs play a critical role in supporting the weight of the garage door and distributing it evenly across the opening. Install a sturdy header above the opening, using appropriate hardware to secure it in place. Additionally, reinforce the sides of the opening with jack studs to provide additional support and stability.
Adding King Studs and Trimmer Studs
King studs and trimmer studs are essential components of the framing for garage door opening. King studs run from the top plate to the bottom plate on either side of the opening, providing vertical support. Trimmed studs are placed next to the king studs and help distribute the load evenly.
Incorporating Bracing and Reinforcement
To enhance the structural integrity of the framing, consider incorporating bracing and reinforcement techniques. Diagonal bracing can help prevent lateral movement and stabilize the structure, especially in areas prone to high winds or seismic activity. Additionally, installing metal straps or brackets at key connection points can further strengthen the framing assembly.
Sealing and Insulating
Once the framing for the garage doors opening is complete, it’s essential to seal and insulate the structure properly. Use caulking or weatherstripping to seal any gaps or cracks around the opening to prevent air and moisture infiltration. Additionally, consider adding insulation to improve energy efficiency and climate control within the garage.
Conclusion
Framing for garage doors opening is a critical aspect of garage construction or renovation. By following the essential tips and techniques outlined in this guide, you can ensure that your garage door opening is structurally sound, durable, and functional. Whether you’re a seasoned DIY enthusiast or a professional contractor, proper framing techniques are essential for creating a sturdy and reliable garage structure.



Leave a Reply