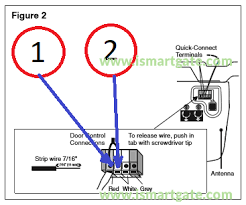Creating the right rough opening for a garage door is a crucial step in ensuring a proper fit and smooth installation process. For a standard 8×7 garage door, the rough opening dimensions play a significant role in accommodating the door’s size, tracks, and hardware. In this article, we’ll delve into the dimensions and guidelines for creating a suitable rough opening for a 8×7 garage door, ensuring a successful installation and efficient operation.

Understanding the Importance of a Proper Rough Opening for Garage Door 8×7:
The rough opening is the framed opening in the garage wall that accommodates the garage door and its components. Creating a proper rough opening is essential for several reasons:
Fit and Functionality: A properly sized rough opening ensures that the garage door fits snugly and operates smoothly within the opening.
Hardware Installation: The rough opening provides space for the garage door tracks, rollers, and other hardware to be securely attached.
Weather Resistance: A well-fitted garage door prevents drafts and weather elements from entering the garage, enhancing energy efficiency.
Aesthetics: A correctly sized rough opening contributes to the overall visual appeal of the garage door installation.
Creating a Rough Opening for a 8×7 Garage Door:
- Measurements:
The dimensions of a standard 8×7 garage door refer to its width and height. The width is 8 feet, and the height is 7 feet. However, the rough opening dimensions need to be slightly larger to accommodate the door and its hardware. - Framing:
The framing around the rough opening should account for the space needed for tracks, rollers, and clearance. A common guideline is to add about 2 inches to the width and 1 inch to the height of the actual door dimensions. - Header and Side Jambs:
The header above the rough opening supports the weight of the garage door and its components. The side jambs provide vertical support. Consult local building codes to determine the appropriate size of the header and jambs based on your region’s requirements. - Clearance:
Leave enough clearance on each side of the garage door for smooth operation. This typically ranges from 1/2 inch to 1 inch on each side. - Sill Plate:
Install a sill plate at the bottom of the rough opening to provide a secure base for the garage door installation. This plate also helps prevent water infiltration.
Installation Guidelines and Safety Tips:
- Accurate Measurements:
Measure the rough opening dimensions accurately to avoid complications during installation. - Use Quality Materials:
Choose sturdy and treated lumber for framing to ensure the durability of the rough opening structure. - Follow Manufacturer’s Instructions:
Adhere to the garage door manufacturer’s installation guidelines to ensure a proper fit and smooth operation. - Safety Precautions:
Prioritize safety during the installation process. Use appropriate personal protective equipment (PPE) and follow safety protocols.
Conclusion:
Creating a suitable rough opening for a 8×7 garage door is a critical step in the installation process. By understanding the dimensions, framing requirements, and installation guidelines, you can ensure that your garage door fits properly, operates smoothly, and enhances the functionality and aesthetics of your garage space. Following these guidelines and safety tips will result in a successful garage door installation that provides years of reliable performance.



Leave a Reply